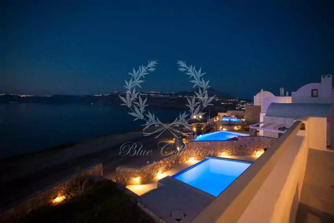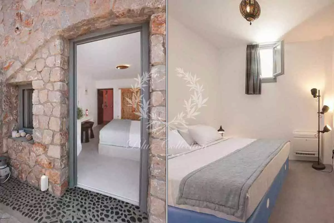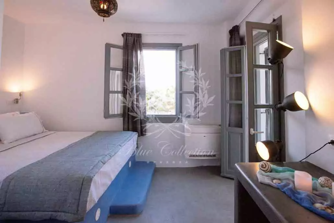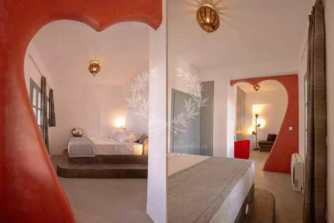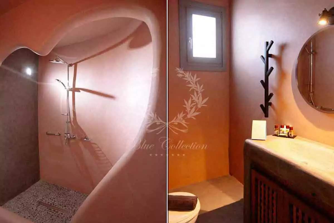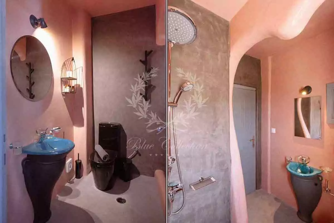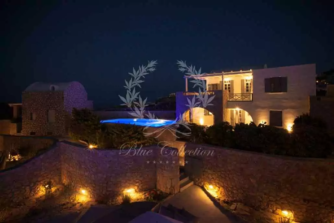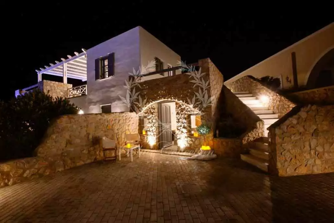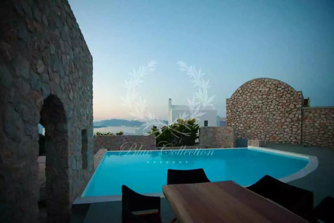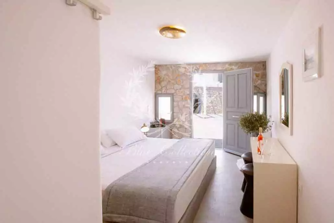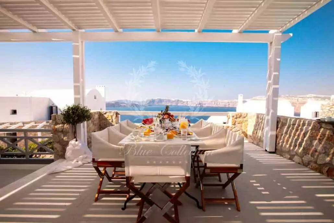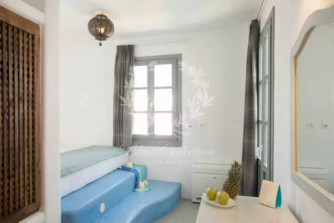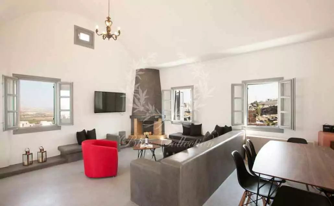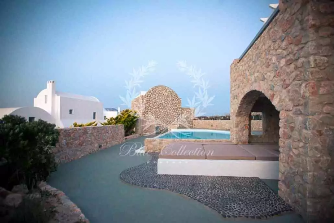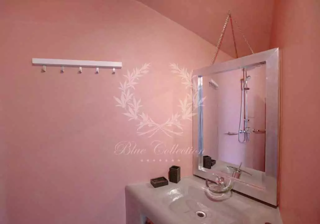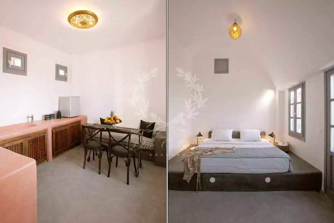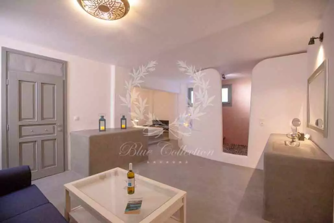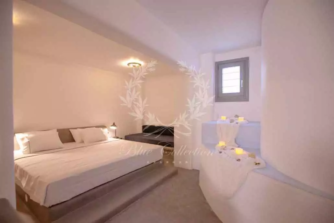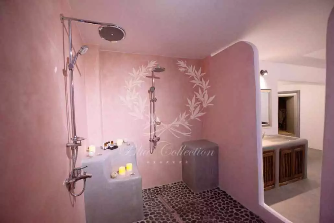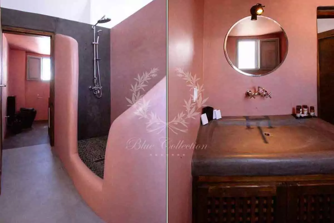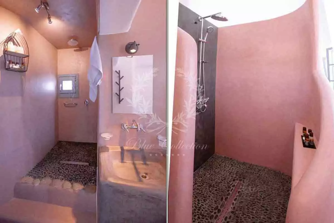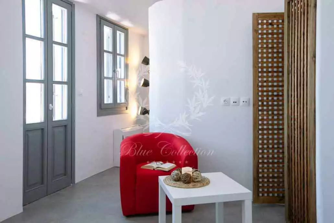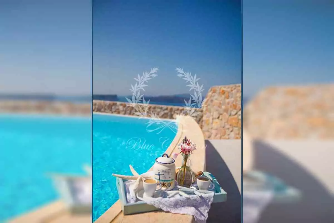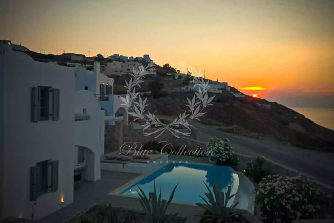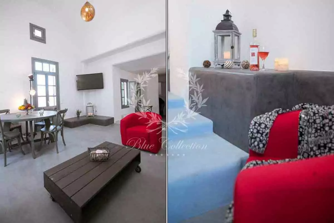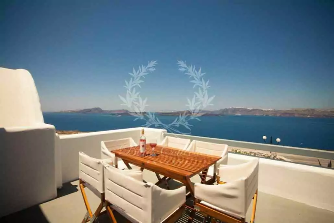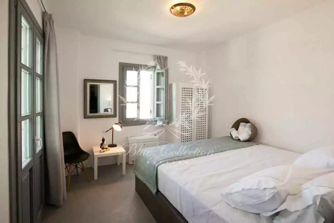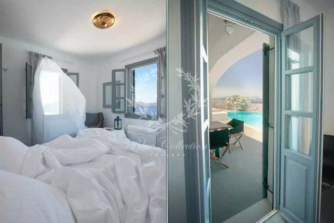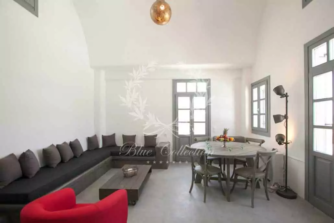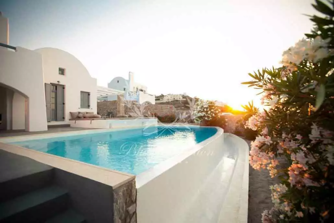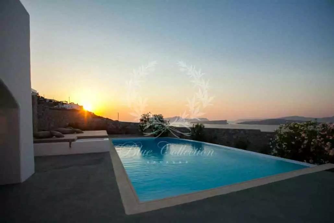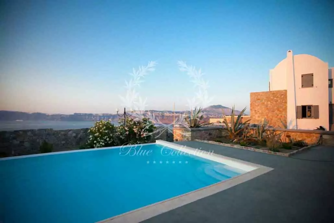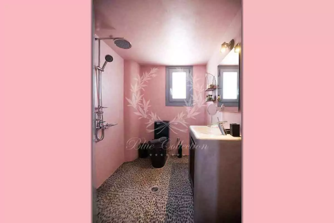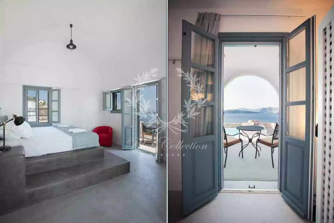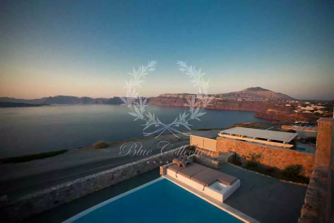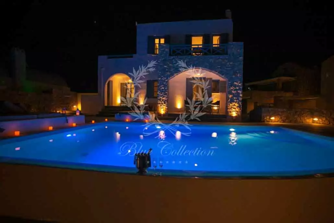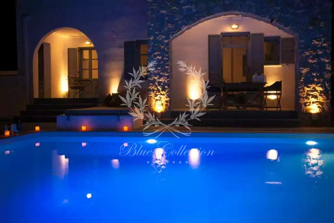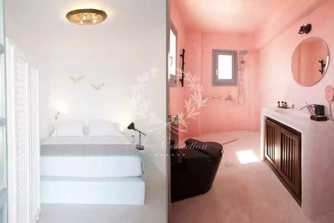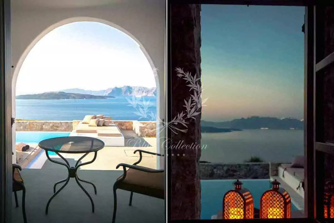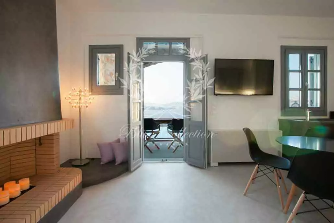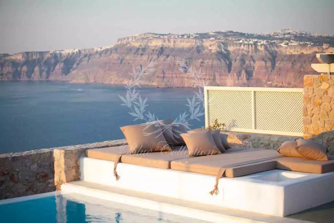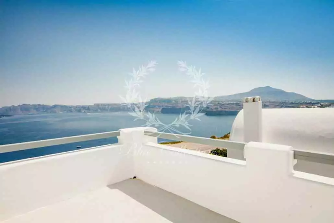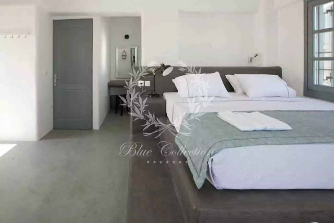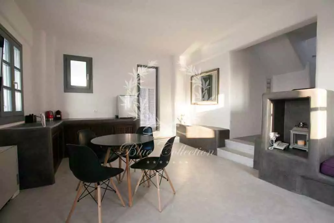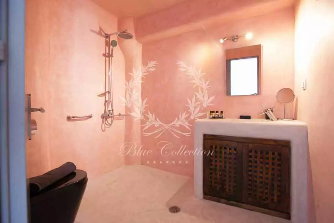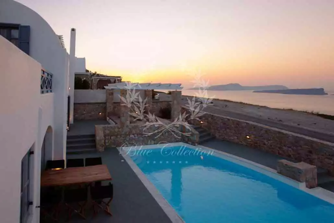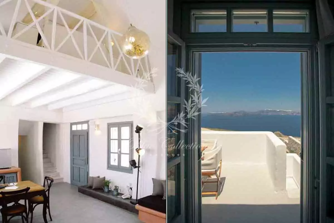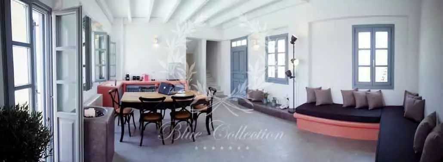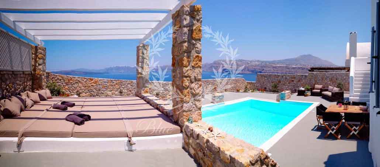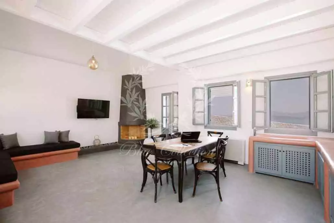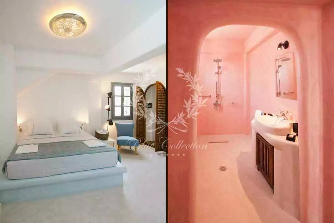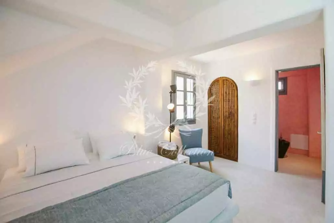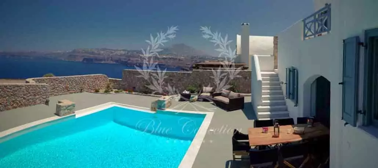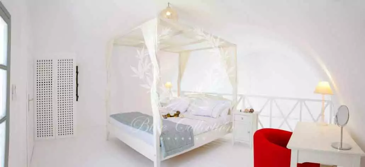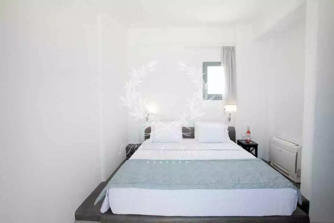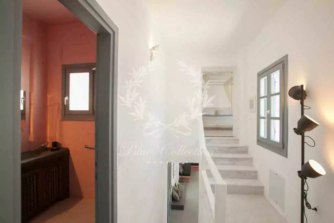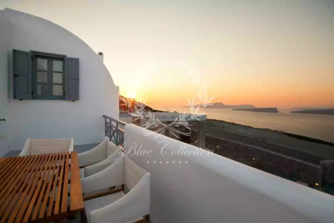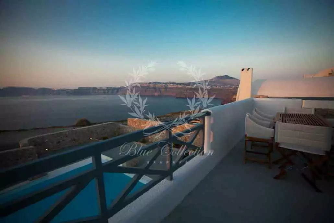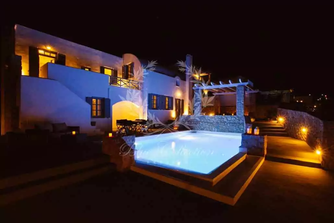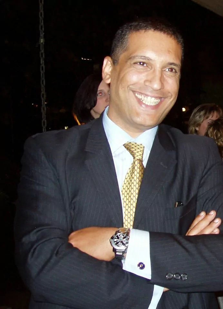STR-1 Villas Complex consists of five (5) luxury residences, each one with its own swimming pool and parking space.
The property has a reception area, fully-equipped food preparation premises and a non-equipped independent wellness area (spa).
The residences are located on the main road of the traditional community of Akrotiri, overlooking the cliff (“Caldera”) of Santorini and with a full view of the sea, the old and new volcano islands, the island of Thirassia and the whole west coast of the island including Fira and Oia.
The residences are built on two adjacent pieces of land. More specifically, residences A1, A2 and A3 are located on Plot A with a total area of 2.006,87 sq.m., along with designated exclusive-use spaces, communal corridors and parking spots, while residences B1 and B3, as well as the reception area, the food preparation premises and the independent wellness area (spa), are located on Plot B, with a total area of 2.000,59 sq. m., with designated exclusive-use spaces and parking spots.
RESIDENCE A1
RESIDENCE A1, WITH A TOTAL AREA OF 187,81 SQ.M., consists of five (5) king-size-bed bedrooms, with a capacity of up to ten (10) people, an open-plan kitchen – living room – dining area, an exclusive outdoor swimming pool taking up 51,31 sq.m., an outdoor parking spot, while the house extends to a surface of approx. 545 sq.m.
More specifically, the ground floor consists of four (4) king-size-bed bedrooms with a total capacity for up to 8 people, luggage space, a storage room and a communal corridor. Three of the ground floor bedrooms can be accessed by a staircase from the upper floor, while the fourth one is independent, with outdoor access and an en-suite bathroom. Of the three (3) bedrooms, one (1) is en-suite, while the other two (2) share a bathroom.
The upper floor of A1 consists of an en-suite king-size-bed bedroom and an open-plan kitchen – living room – dining area. There is also an open pavilion – terrace with a pergola.
In total, residence A1 consists of six (6) main purpose areas, with a total capacity of five (5) king-size beds for up to ten (10) people.
RESIDENCE A2
RESIDENCE A2, WITH A TOTAL AREA OF 211,82 SQ.M., consists of three (3) king-size bed bedrooms, with a capacity of up to six (6) people, an open-plan kitchen – living room – dining area, an exclusive outdoor swimming pool taking up 50,08 sq.m., an outdoor parking spot, while the house extends to a surface of approx. 452 sq.m.
More specifically, the underground floor consists of one (1) king-size-bed en-suite bedroom with a living room, luggage space, a storage room and a connecting corridor. The ground floor of A2 consists of an open-plan kitchen – living room – dining area and a communal WC. On the upper floor there are two (2) king-size-bed en-suite bedrooms, as well as two (2) open pavilion – terraces.
In total, residence A2 consists of five (5) main purpose areas, with a total capacity of three (3) king-size beds for six (6) people.
RESIDENCE A3
RESIDENCE A3, WITH A TOTAL AREA OF 216,63 SQ. M., consists of four (4) king-size-bed bedrooms, with a capacity of up to eight (8) people, an open-plan kitchen – living room – dining area, an exclusive outdoor swimming pool taking up to 50,74 sq. m., an outdoor parking spot, while the house extends to a surface of approx. 533 sq. m.
More specifically, the underground floor consists of one (1) king-size bed en-suite bedroom with two (2) bathrooms, with a living room, luggage space, a storage room and a connecting corridor. The ground floor of A3 consists of an open-plan kitchen – living room – dining area, a communal bathroom and a king-size-bed bedroom. On the upper floor there are two (2) king-size-bed bedrooms with a shared bathroom, as well as an open pavilion – terrace.
In total, residence A3 consists of five (5) main purpose areas, with a total capacity of four (4) king-size beds for up to eight (8) people.
BUILDING Β1
THE BUILDING PLOT Β1 TOTAL AREA OF 214,73 SQ.M. CONSISTS OF:
The Residence B1, with a total area of 98,82 sq. m., which has two (2) king-size-bed bedrooms, with a capacity of up to four (4) people, an open-plan kitchen – living room – dining area, an exclusive outdoor swimming pool taking up 38,03 sq. m., an outdoor parking spot, while the house extends to a surface of approx. 305 sq. m.
More specifically, the ground floor consists of a king-size-bed en-suite bedroom and an open-plan kitchen – living room – dining area. The upper floor consists of a king-size-bed en-suite bedroom and two pavilion – terraces.
In total, residence B1 consists of three (3) main purpose areas, with a total capacity of two (2) king-size beds for up to four (4) people.
Service Areas
Description of Service Areas Building B1:
A) The Reception area and the en-suite WC, covering an area of 23,64 sq. m., are located on the ground floor of the B1 building. This space also has an exclusive-use of 82 sq. m., which serves as an outdoor welcome area for the lodging’s clients.
B) The food preparation premises, the laundry room, the dry food storage room, the refrigerators, the linen closets, the staff WC and changing rooms, as well as other auxiliary spaces, of a total surface of 92,27 sq.m. are all located in the basement of B1 building.
BUILDING Β3
THE BUILDING PLOT Β3 TOTAL AREA OF 216,67 SQ. M CONSISTS OF:
The Residence B3, with a total area of 132,65 sq. m., which has three (3) king-size-bed bedrooms, with a capacity of up to six (6) people, an open-plan kitchen – living room – dining area, an exclusive outdoor swimming pool taking up 38,03 sq. m., an outdoor parking spot, while the house extends to a surface of approx. 411 sq. m.
More specifically, the ground floor consists of a king-size-bed en-suite bedroom and an open-plan kitchen – living room – dining area. The upper floor consists of two (2) king-size-bed bedrooms with a shared bathroom and an open pavilion – terrace.
In total, residence B3 consists of four (4) main purpose areas, with a total capacity of three (3) king-size beds for up to six (6) people.
Service Areas
Description of Service Areas Building B3:
The independent wellness area (spa), which consists of a reception area, two treatment rooms, a communal WC, a space for a hot tub – Jacuzzi, a bathroom, a storage room and an air-conditioning control room, with a total surface of 84,02 sq. m., is located in the basement of B3 residence.
General Info
- Location: Santorini | Akrotiri – Kaldera
- Wind direction: S/SW
- Orientation: SW
- Sunrise view: NO
- Sunset view: YES
- Sea view: YES
- Access: Car, Scooter, ATV, etc., Secure parking
- Family friendly, Suitable for children of all ages
- Total Size Sq.m: 1.050 (approx.)
- Plot Size Sq.m: 4.000 sq.m.
- Bedrooms: 17
- Bathrooms: 16
- Sleeps: 34
