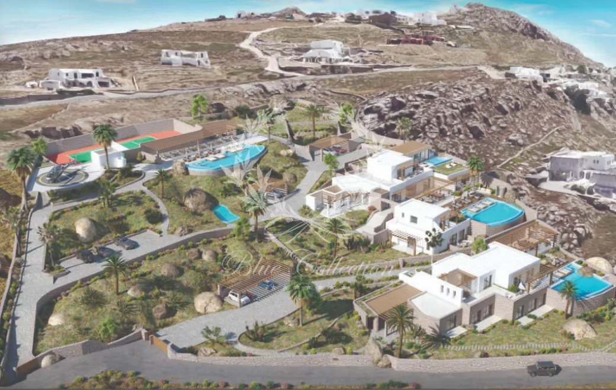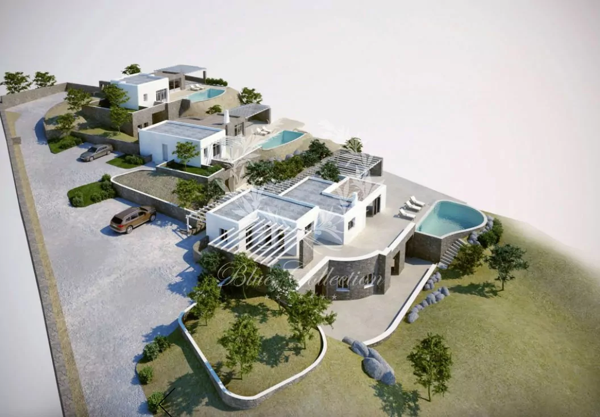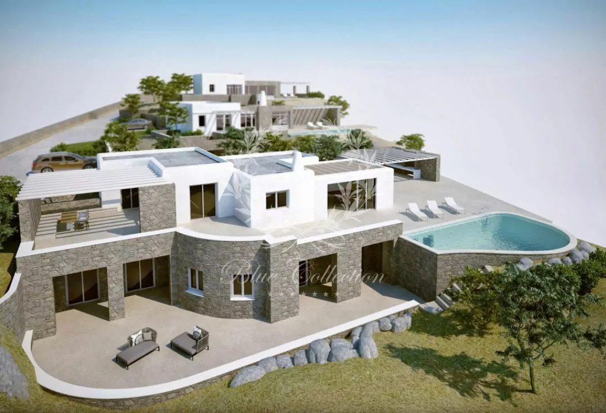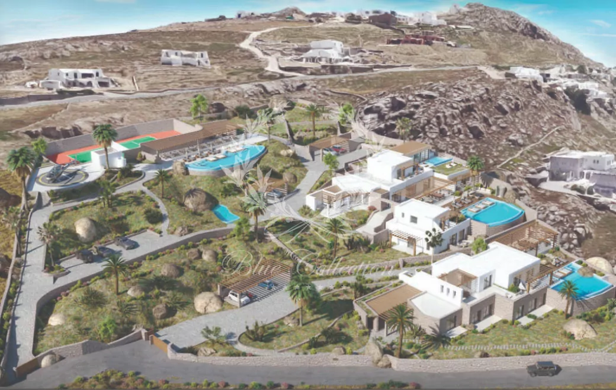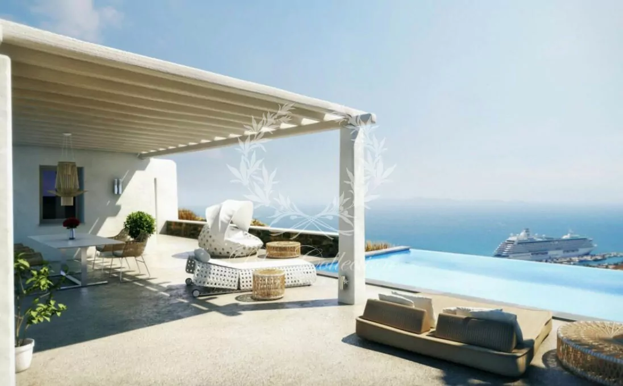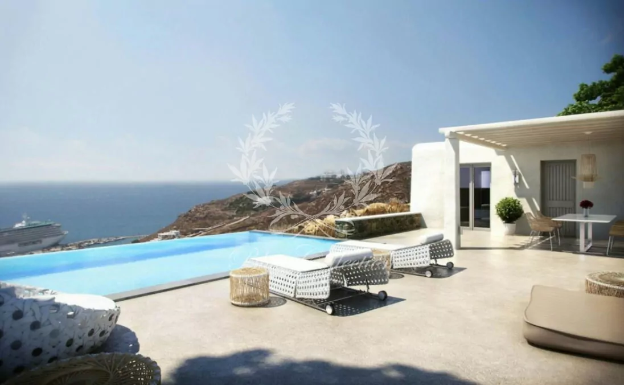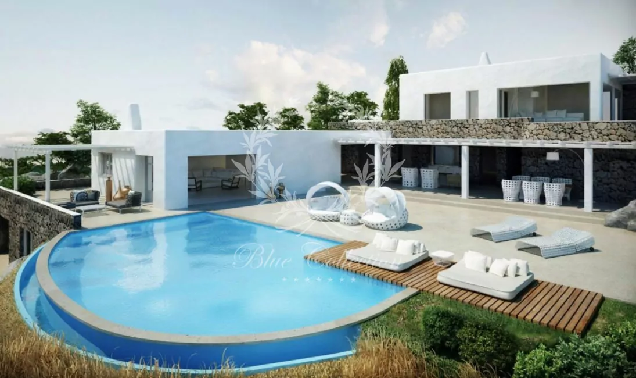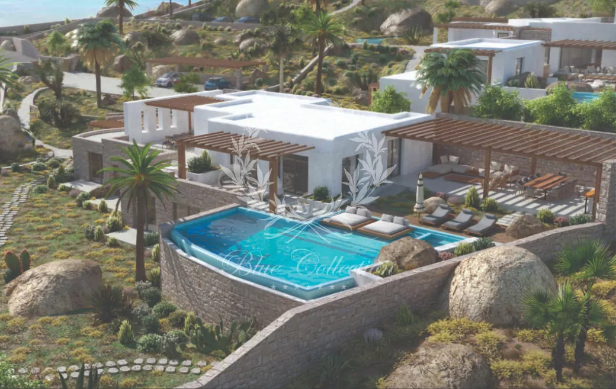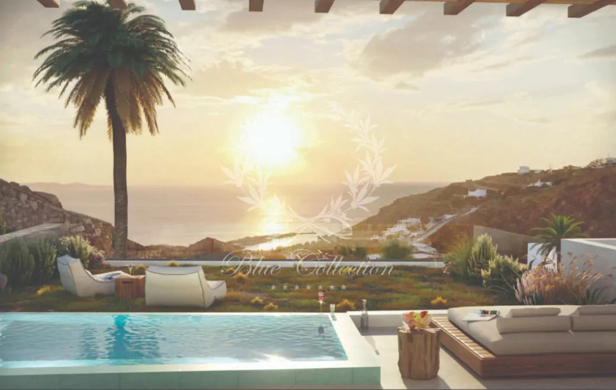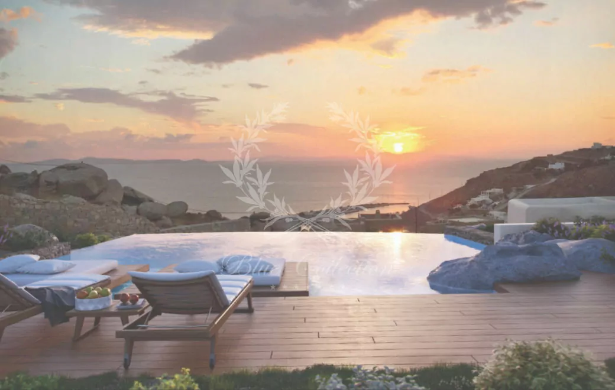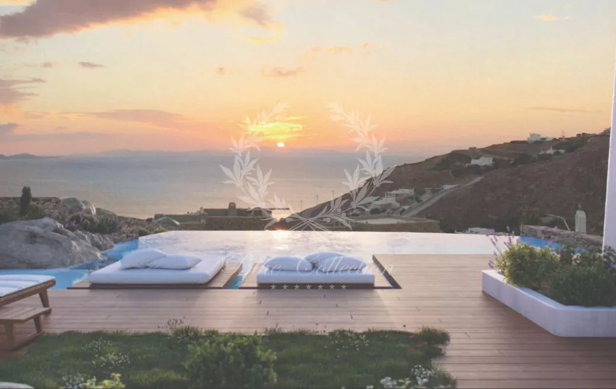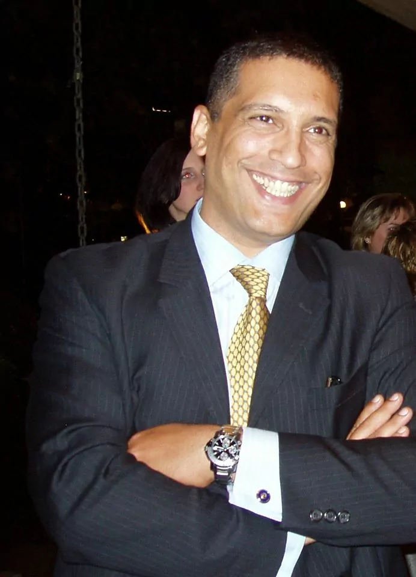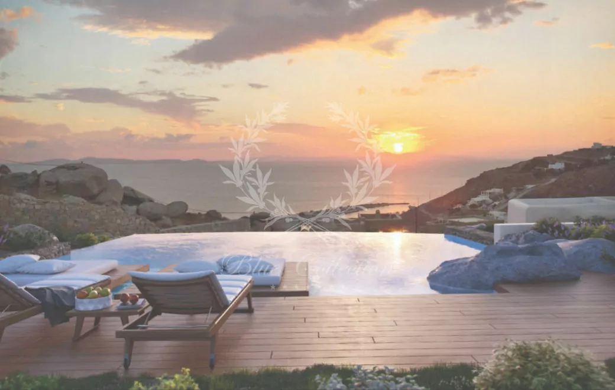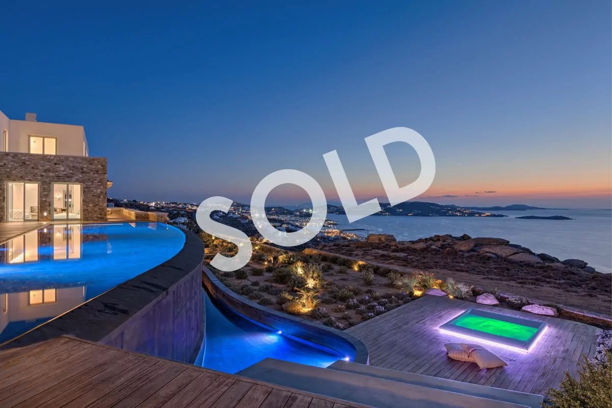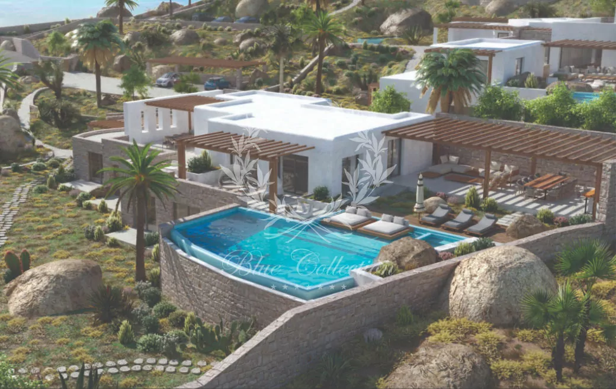PAL-3 is a Complex of two Luxury Villas (PAL-1 & PAL-2) designed and constructed in harmony with the surrounding landscape following the elegant lines of Mykonian architecture as well as the topography of the site. A combination of white plaster and natural Myconian stone compose the facades, giving a uniform perspective of the buildings in their environment.
The orientation of the residence is on the West with a unique panoramic view of the Aegean Sea and sunset. Outdoor facilities include lounge areas, pool bars, BBQ and swimming pools with built-in Jacuzzi, totally integrated in the adjacent rocky landscape. In addition, there is a fully equipped pergola, a helicopter base and a tennis court.
Villa PAL-1 is located on the lower part of the site and is developed in two levels. Entering into the property, from the 1st Floor (+3.50), there is a front yard with the Main Entrance that leads into the common and day-use areas of the house. The living room with a fireplace, the dining room and the kitchen are formed in an open-plan space with large openings to the sea view and the sunset, creating continuity between inside and outside spaces. Close to the main balcony door, that connects the interior space with the outdoor living room, BBQ and the pool area, there is a WC with a small closet in order to serve the needs of the dwellers in this level.
A staircase leads to the Ground Floor spaces at Level 1 (+0.00). Six bedrooms – four double ones with en-suite bathrooms and walk in closets and two Master Bedrooms – all enjoying the sea view. Moreover, there is a Fitness Center with its own bathroom and shower, wash basins and a hammam room. Auxiliary spaces, such as linen storage, general storage, laundry area and personnel apartment are also found on this Level.
The first building of the PAL-2 residence is more like a guest house with 4 bedrooms: one on the 1st Floor (+7.05) and the other three on the Ground floor, all connected by an outdoor staircase.
The bedroom on the Ground floor includes an en-suite bathroom, closets, its own garden and a private balcony with a magnificent view to the sea and the sunset.
The second building of PAL-2 accommodates the main functions of the house. In the 1st floor – level 2 (+7.40) – the common and day-use areas are formed in an open-plan area that includes the main entrance, the living room, the dining room and the kitchen.
In this level, there is also the second Master bedroom with en-suite bathroom, walking closet and private garden with view, along with other two rooms and the fitness center with the hamman room. Finally, there is a separate personnel apartment with its own bathroom, the rack room for the electrical maintenance, the laundry and mechanical areas.
The Ground floor (+3.90) is divided into three double bedrooms with en-suite bathrooms, closets and private garden views in the front area of the building. Also, this floor includes the main mechanical areas of the Villa. This house segment is connected with the main residence through an open-air staircase.
Finally, the upper level is designed to be quite more independent than the rest of the house, as it can be the Master bedroom of the owner, with a second private entrance and balcony. It consists of a double bedroom with sea view, a walk-in closet, and open bath with WC and an outdoor Jacuzzi, along with a private garden.
General Info
- Location: Mykonos | Tourlos – Paradisia
- Wind direction: S/SW
- Orientation: SW
- Sunrise view: NO
- Sunset view: YES
- Sea view: YES
- Access: Car, Scooter, ATV, etc. Public transportation, Secure parking
- Family friendly, Suitable for children of all ages
- Size Sq.m: 1.294 (579 + 715)
- Plot size Sq.m: 9.667
- Bedrooms: 14
- Bathrooms: 14
- Sleeps: 28
