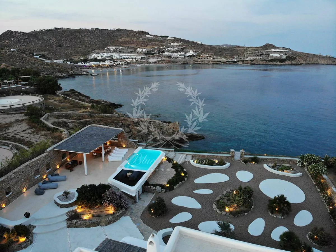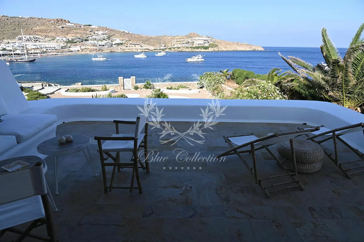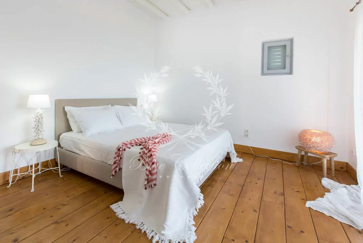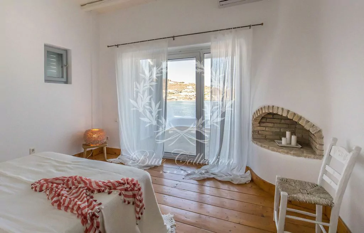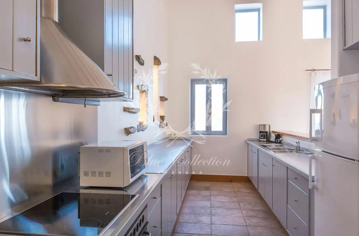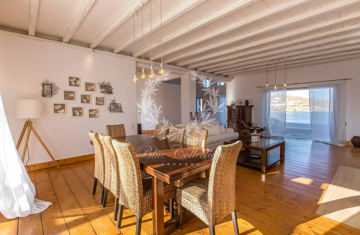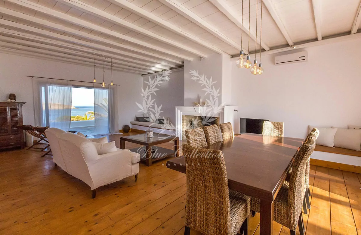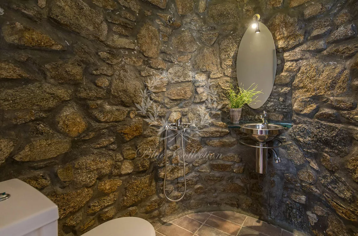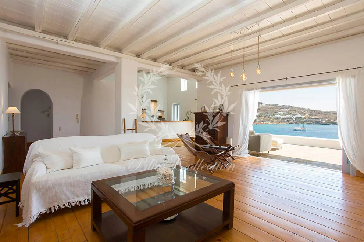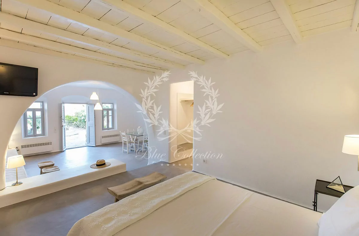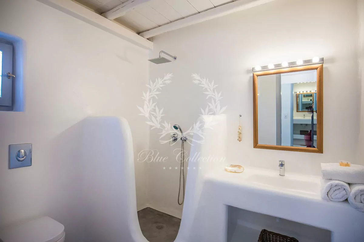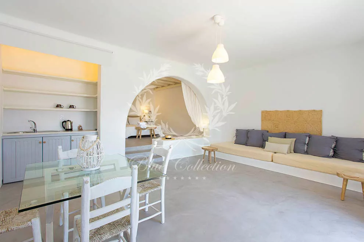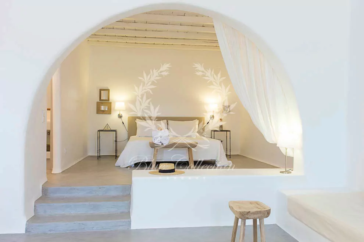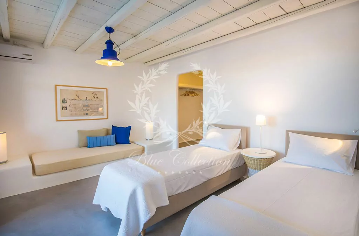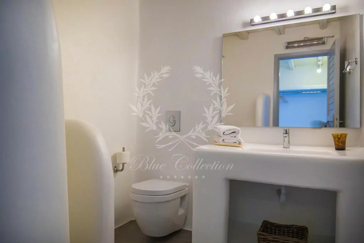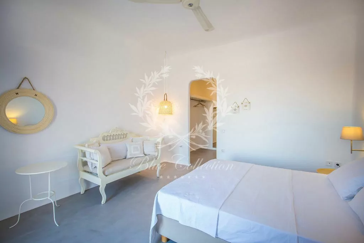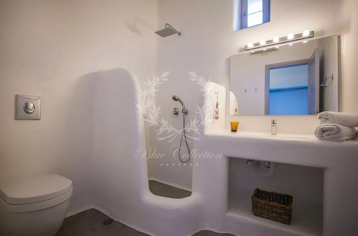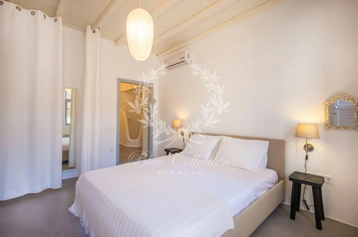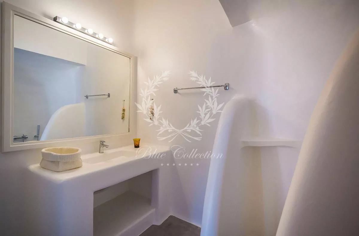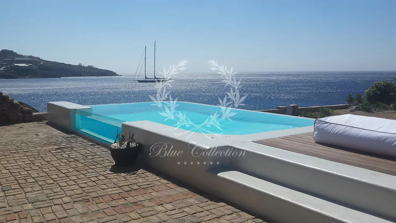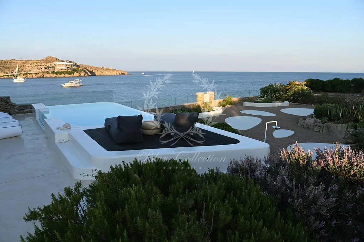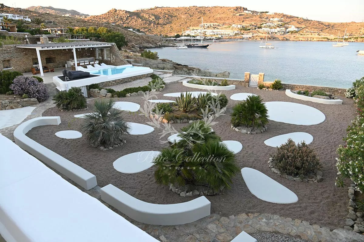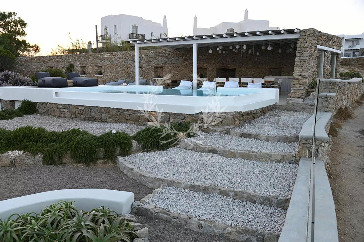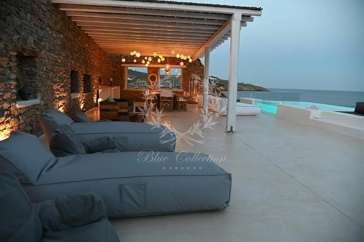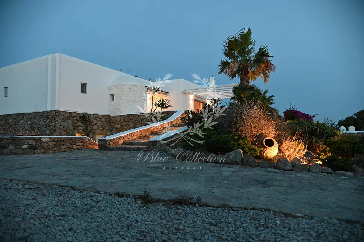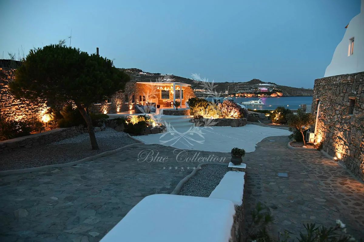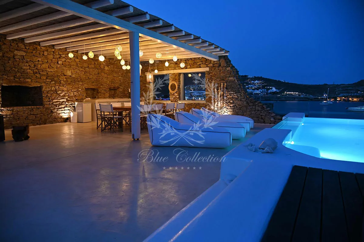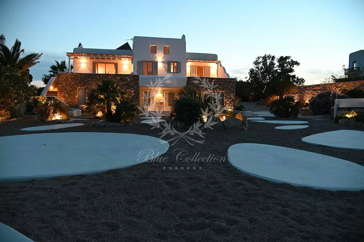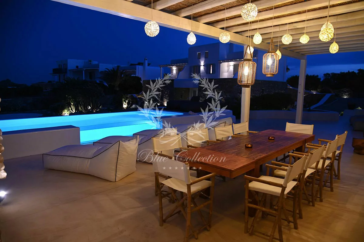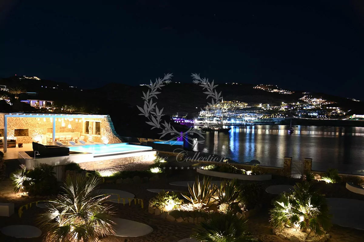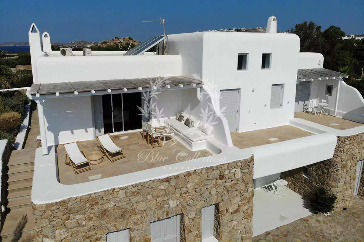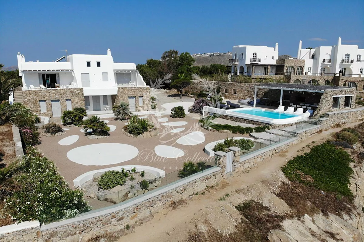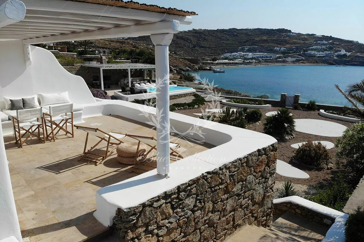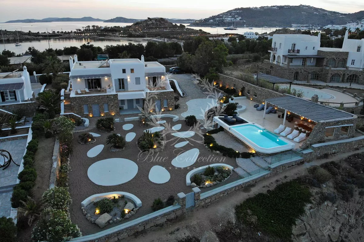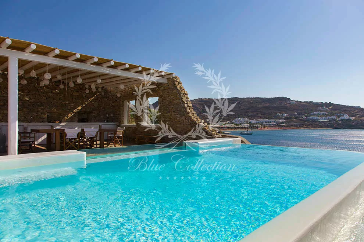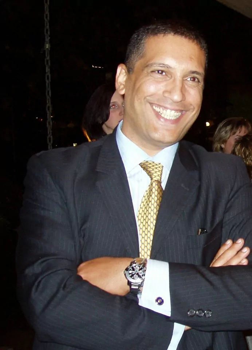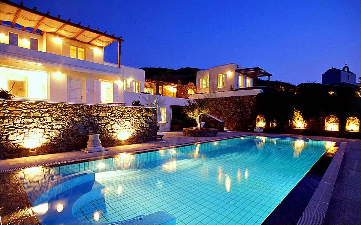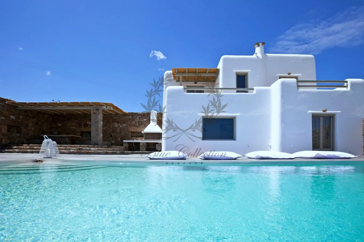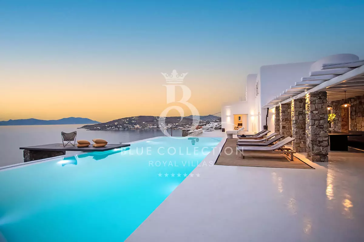PRT Villa is built on a 2.000 sq.m. private property next to the sea with a garden, swimming pool and a pergola of 160 sq.m. The total residence area is 405 sq.m. including personnel/storage/garage areas. It is located on the small peninsula between Paraga beach and Paradise beach with eastern orientation overlooking Paradise beach.
The area is structured with residential villas, two 4-star hotels and several restaurants, beach bars like Scorpios, Santanna, Kalua, Cavo Paradiso, Tropikana and taverns.
The Villa consists of the 1st floor, ground floor, garden, the pergola and swimming pool next to the sea.
General Info
- Location: Mykonos | Paraga
- Wind direction: S/SE
- Orientation: SE
- Sunrise view: YES
- Sunset view: NO
- Sea view: YES
- Access: Car, Scooter, ATV, etc., Secure parking
- Family friendly, Suitable for children of all ages
- Size Sq.m.: 450
- Levels: 2
- Plot Size Sq.m.: 2.000
- Bedrooms: 5
- Bathrooms: 5
- Sleeps: 10 (max. 13)
- Pets: Please contact …
LAYOUT
First Floor
The 1st floor is an autonomous house of 150 sq.m. with 1 bedroom, 1 large living room and dining area of 100 sq.m., fully and fine furnished with sofa, armchairs and a dining table for 10-12 persons, also a fully equipped kitchen, 1 bathroom, separate closet area, 1 WC with shower.
Facing east there is a large veranda of 40 sq.m. overlooking the garden and pool with an excellent view to Paradise Bay and beach, furnished with sofa and large floor cushions. Also, there is another veranda facing west of 80 sq.m. with a view to Paraga Bay and Paraga Beach. There are two fireplaces, a large one in the living room and the second one in the bedroom.
Ground Floor
On the ground floor there are 3 independent studios with eastern orientation and sea view which have direct access to the garden and there is a 4th studio with garden and pool view also direct access to the garden.
The 1st studio had an area of 75 sq.m. with bedroom, bathroom, separate open closet area and living room with a built-in sofa which can be used as a bed for 2 persons. There is also a small kitchenette/bar with refrigerator and sink and a dining table for 4 persons.
The 2nd studio has an area of 35 sq.m. with 2 single beds that can be changed to a double bed and a large built-sofa bed for 1 person, a refrigerator, separate open closet area and bathroom.
The 3rd studio has an area of 34 sq.m. with 1 double bed, separate open closet area, refrigerator and bathroom.
The 4th studio has an area of 32 sq.m. with 1 double bed, open closet, refrigerator and bathroom.
Pergola, garden and pool with water-massage.
The pergola, which is at the northeastern end of the property has an area of 160 sq.m. It is made of stone next to the pool and has a built-in BBQ and Bar, overlooking the sea, the garden, the swimming pool and the house. It is furnished with sofa, sunbeds and a big dining table for 12 persons. The garden area is 1.700 sq.m. and is planted with local flowers, plants and cactuses, supported by the local climate and automatic irrigation system.
