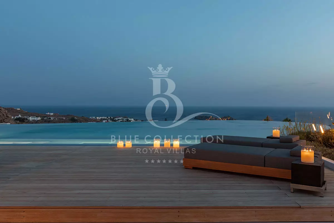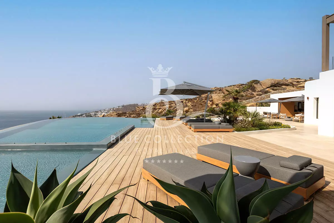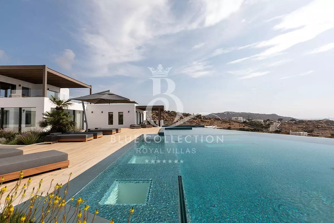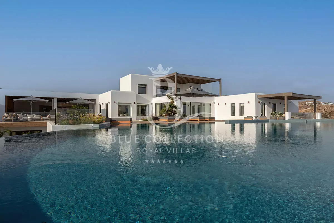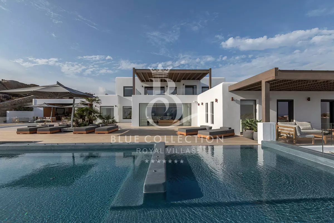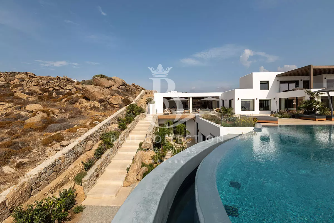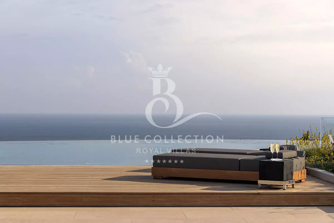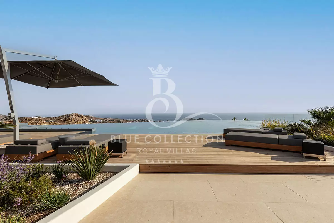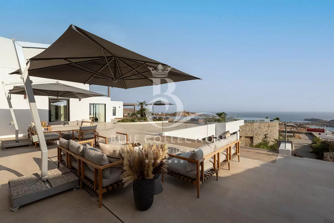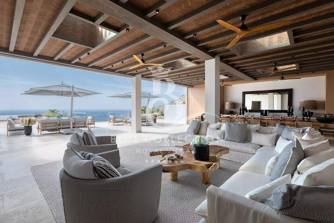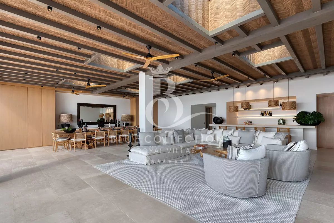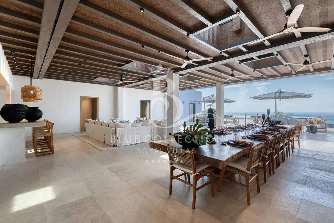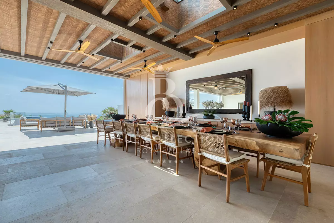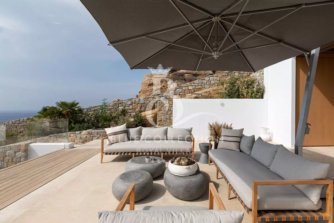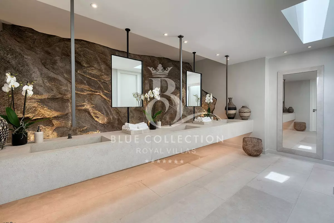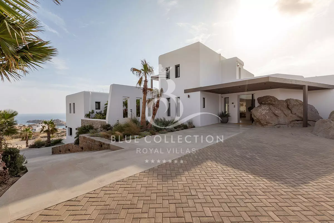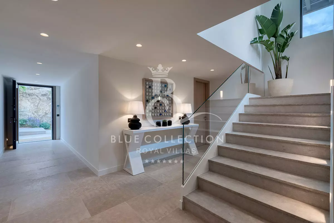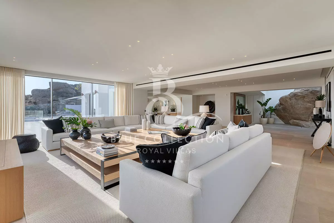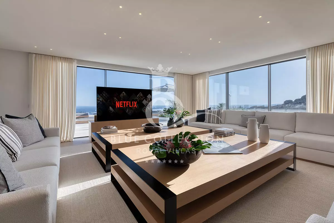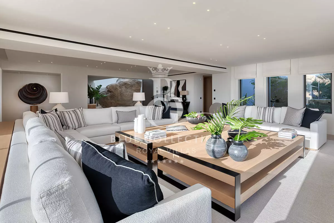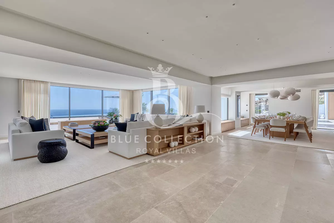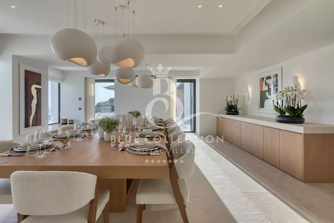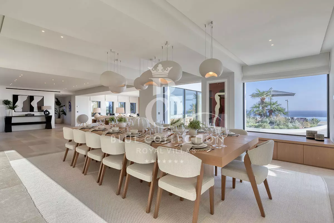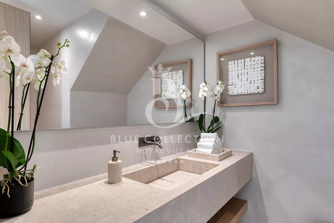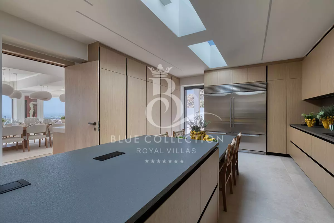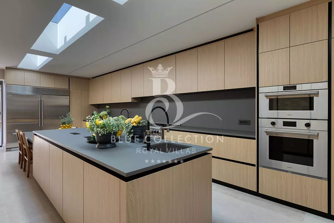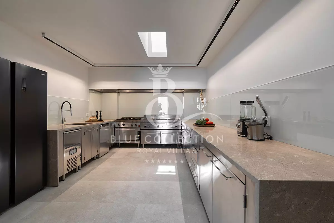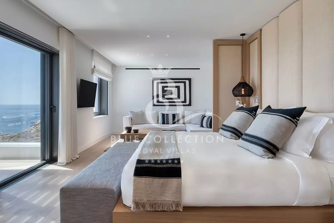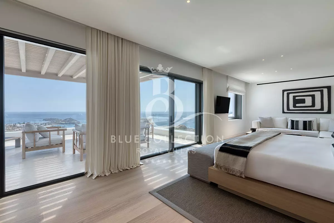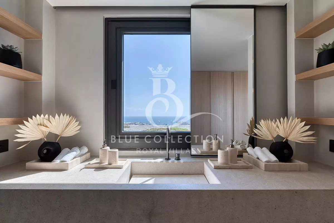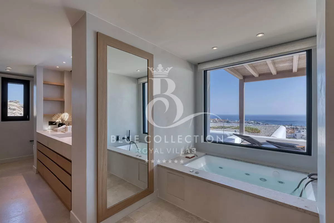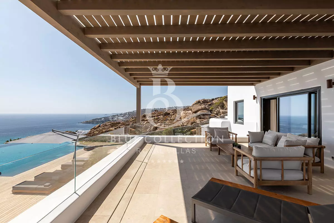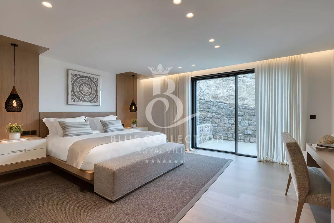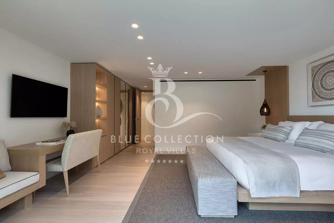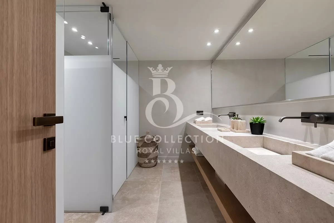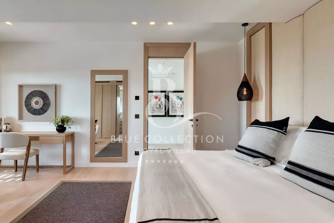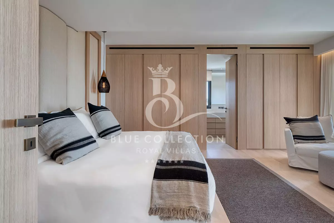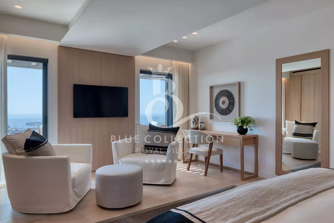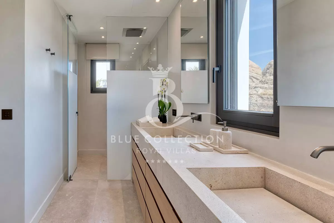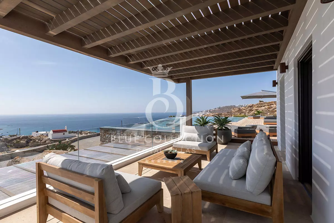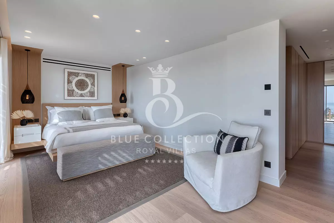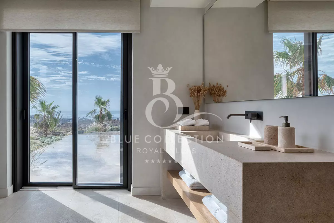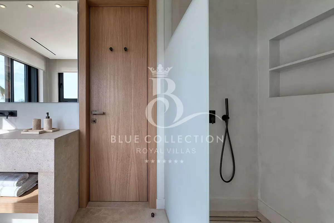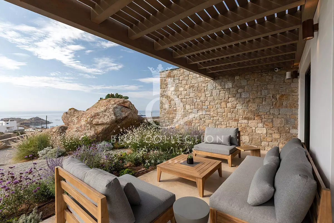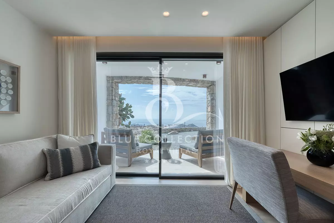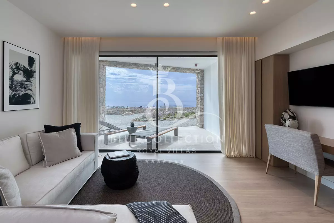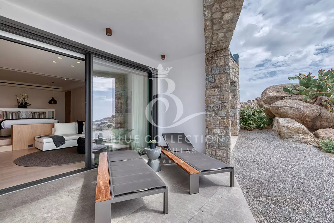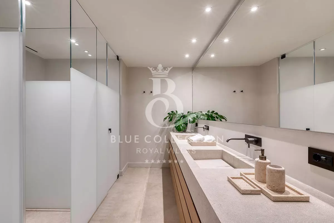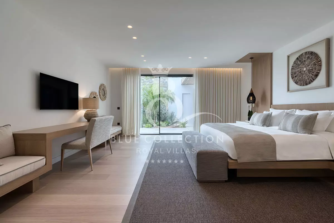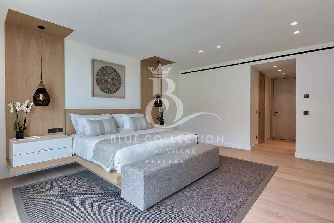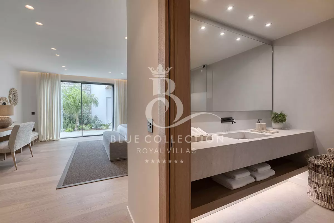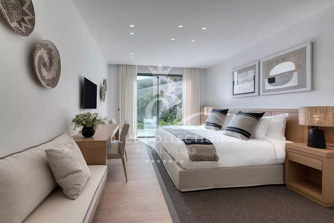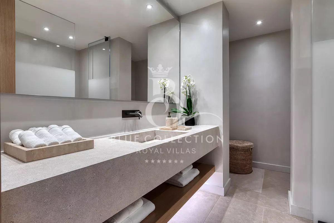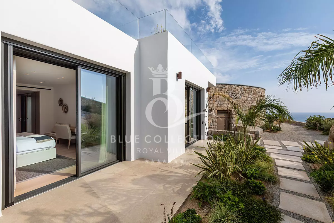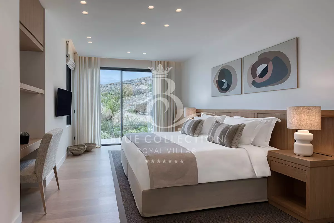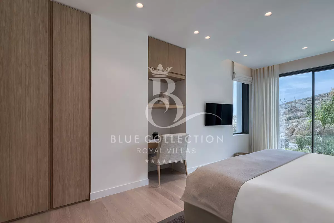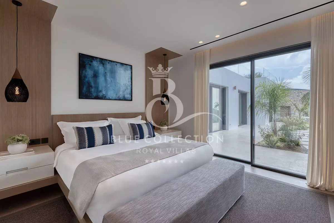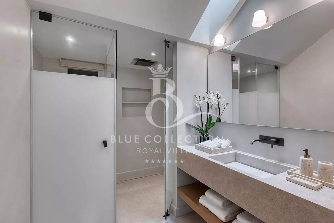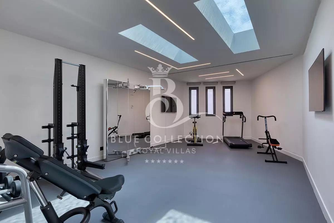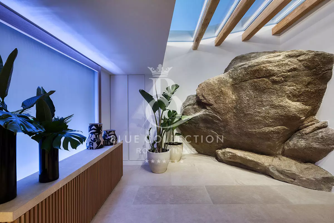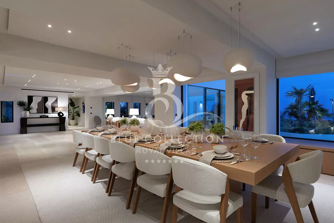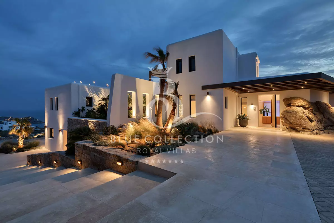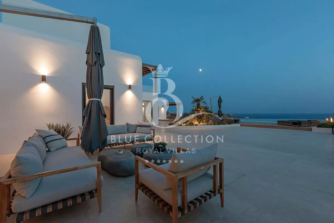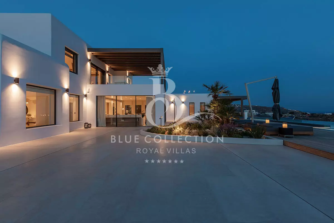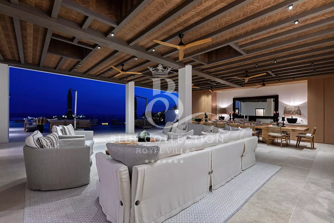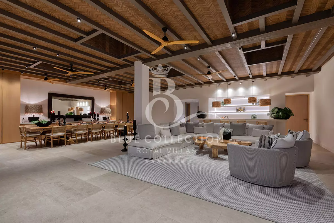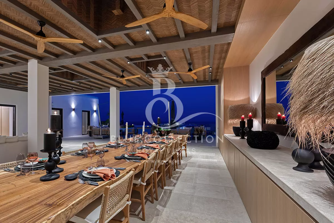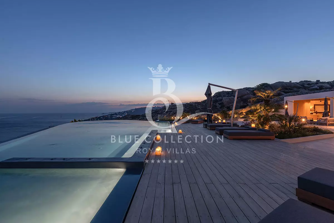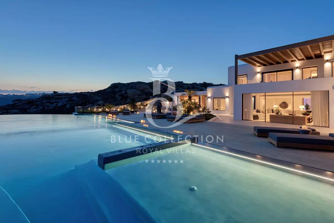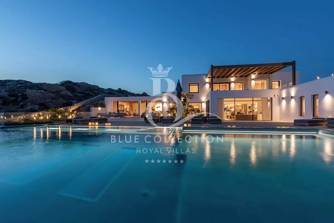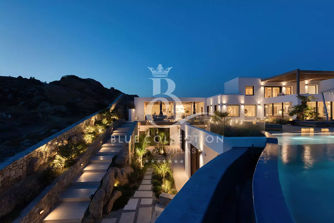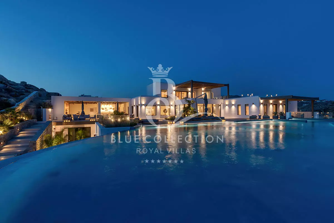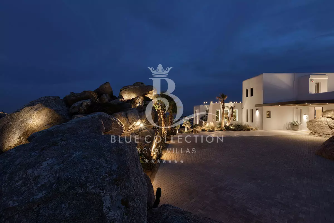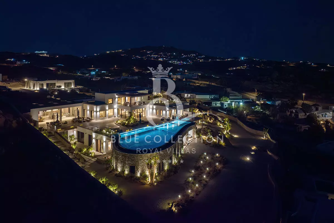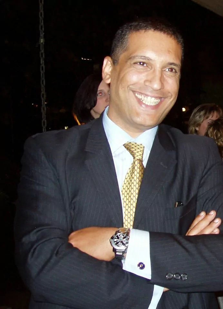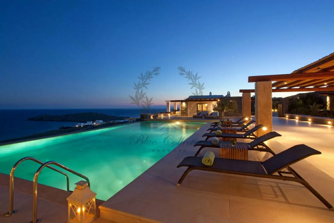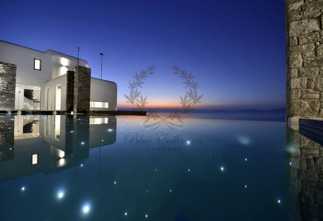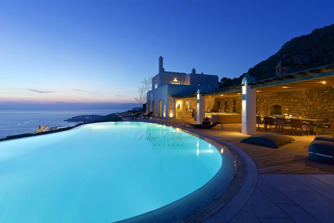This stunning 10-bedroom Villa for Rent in Mykonos boasts breathtaking views of the Aegean Sea.
Villa LIR-4 features a spacious and elegantly decorated living room, a fully equipped kitchen, and 10 luxurious bedrooms with en-suite bathrooms as well as 3 staff rooms.
Outside, guests can relax on the large terrace or take a dip in the private pool while taking in the panoramic views.
With its stylish decor, and top-notch amenities, this Villa is the perfect choice for those seeking a luxurious and unforgettable vacation in Greece.
Villa LIR-4 is developed on a plot of land with a total area of 5,342 sq.m. It has 10 suites with en suite bathrooms and 3 staff rooms.
On the 1st level, 8 of them are developed, of which 4 have a sea view while the rest have a garden view, and 3 staff rooms. 1 suite is on the 2nd level, while 1 suite occupies the entire 3rd level. 6 of them have an unobstructed view of the sea while the remaining 4 face the surrounding gardens.
On the 1st level, with a total area of 657 sq.m., in addition to the suites, there is the gym, directly below the bottom of the pool, overlooking the sea and auxiliary staff areas.
On the 2nd level, with a total area of 608 sq.m., which is also the level of the main entrance, the lobby, the living room and the dining room are developed in a large single space with a view towards the pool and the sea horizon, while the spacious area of the kitchen is special.
Next to the dining room and the kitchen are the large living and dining areas, which are converted from closed to semi-outdoor through a large folding glass curtain to the pool area and always overlooking the sea.
The feeling of being outdoors is also enhanced by the large opening windows on the roof. A bar and a separate professional kitchen, underground, complete the arrangement of these spaces. In the background are the swimming pool’s bathrooms and changing rooms and other IT areas.
The 3rd level occupies an area of 78 sq.m., a space occupied entirely by 1 suite.
Towards the south, the swimming pool with an overflow of a total area of 175 sq.m. is developed.
KEY FEATURES
- Kitchen cabinets in design and implementation by the GRUPPO CUCINE company
- Professional stainless-steel kitchen with gas appliances in a separate area
- Living room TV automatic hide system
- Bedroom wardrobes handmade from brushed oak veneer
- Handmade furniture from oak veneer
- Oak veneer interior doors
- Wooden frames with screens and hidden drainage system with double heat-insulating glass panes
- Panoramah aluminum frames in living room and dining room
- Exterior security doors with oak veneer lining
- Wooden waterproof pergolas
- Large Sinai marble floors
- Wooden floors in all bedrooms
- Underfloor heating system with heat pump
- Vertical bathroom linings from pressed cement mortar
- Marble bathroom counters
- Built-in faucets
- Swimming pool: Fresh water, 175 sq.m.
- Heated pool with heat pump
- Changing rooms
- Bar
- Gym
- Air Conditioning: All Bedrooms – Air intake and exhaust through slots
- Solar collectors and heat pump system for DHW production
- Ceiling Fans: In All Bedrooms
- Internet: Mobile Router
- Home Cinema Smart TV
- Home theater
The rental rate for the Villa includes:
- 2 live-in staff (daily cleaning, pool maintenance, gardening)
- Night guard (22.00 – 06.00)
- Butler live-in
- Chef services (08.00-15.00, groceries excluded)
- Change of linens every 3 days/towels every day
General Info
- Location: Mykonos | Lino
- Wind direction: S/SW
- Orientation: S
- Sea view: YES
- Sunrise view: YES
- Sunset view: YES
- Access: Car, Scooter, ATV, etc, Secure parking
- Family friendly, Suitable for children of all ages
- Size: 1.345 sq.m.
- Levels: 3
- Plot Size: 5.342 sq.m.
- Bedrooms: 10 (+3 staff rooms)
- Bathrooms: 10
- Sleeps: 20
- Pets: Please contact…
