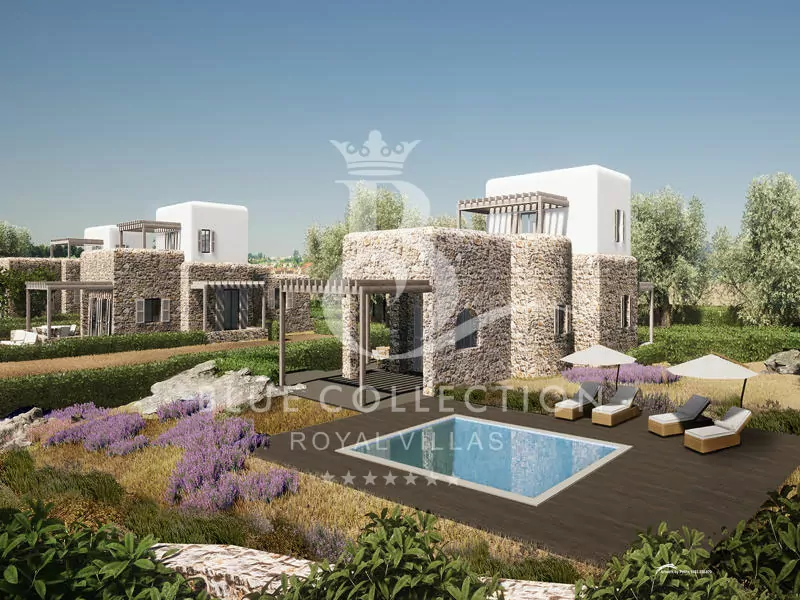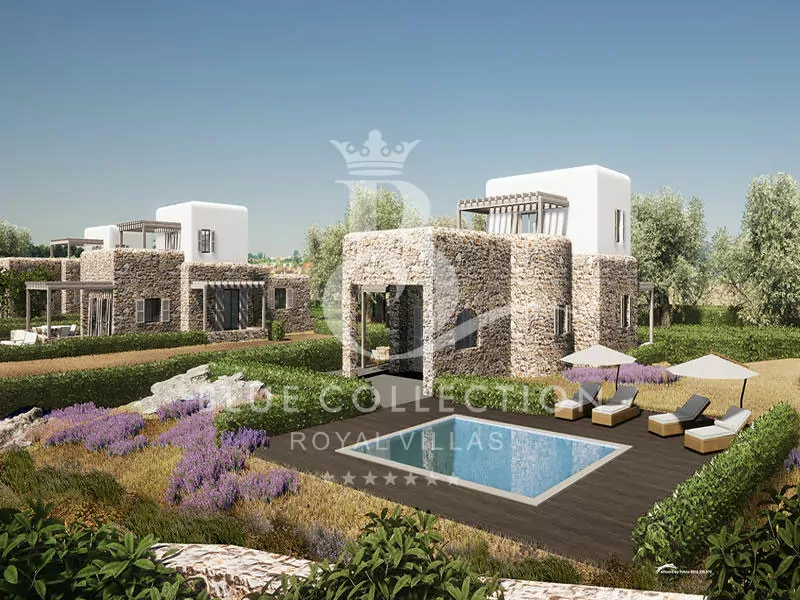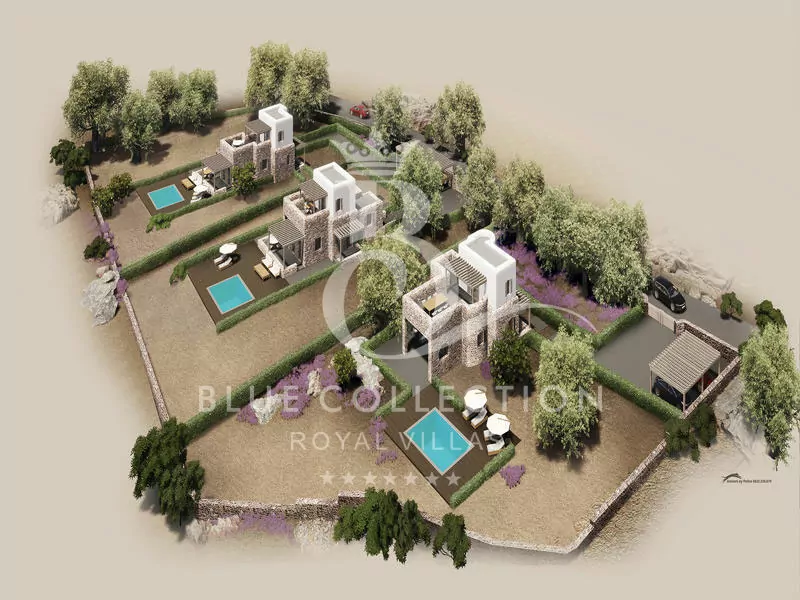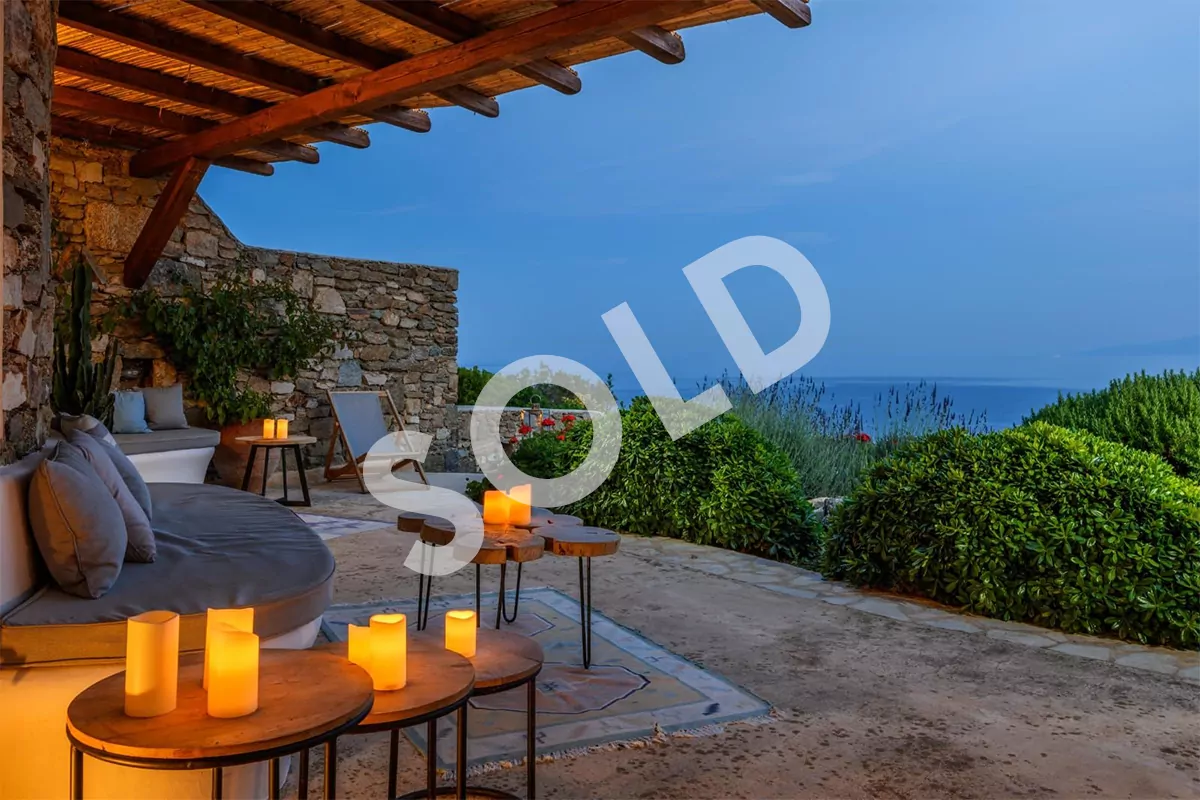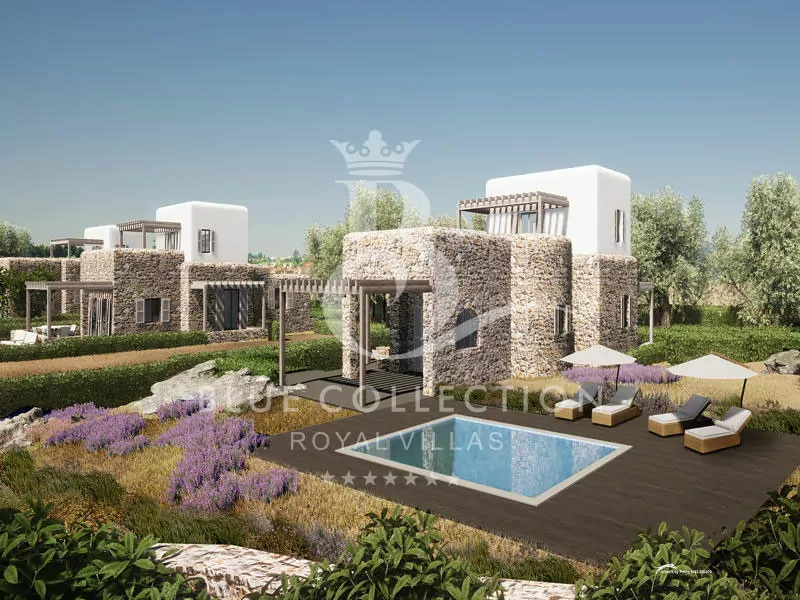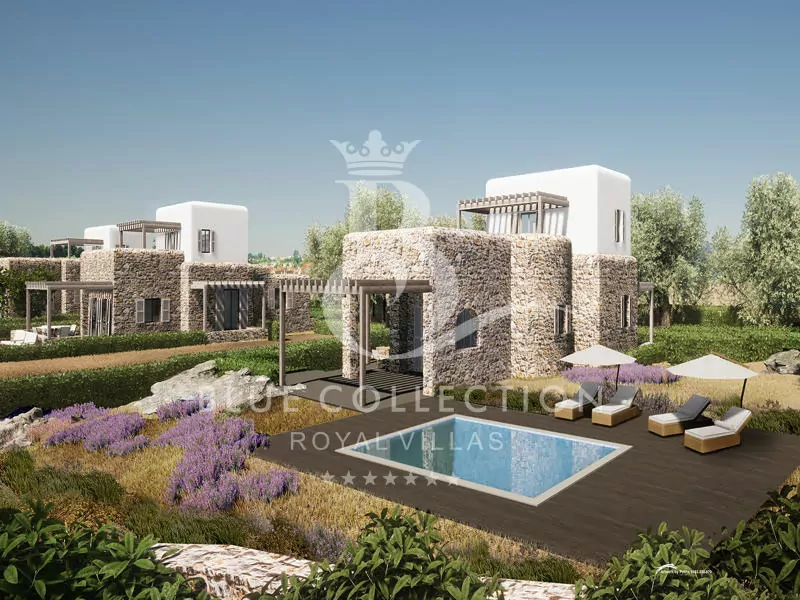Villa LVM-4 for sale in Mykonos is a semi-detached house (maisonette) on three levels, on a plot of land of 1.700 sq.m. which corresponds to the exclusive use of the residence.
The house has a total surface area, with all spaces (auxiliary and main) of 190,09 sq.m.
The layout of the residence consists of three bedrooms (2 on the ground floor with a bathroom and a master bedroom on the A floor) and a guest house with the third bathroom in the semi-basement area (approximately 40 sq.m.).
The dimensions of the pool are 4.00 x 6.40 = 25.60 sq.m. with an overflow and an individual engine room with water tank.
The rooms will have a heating-cooling system with heat pumps. The residence belongs to A+ energy class.
Chestnut pergola and outdoor architectural elements covered with slab dividing walls of masonry with stones from the surrounding area. The fence of the plot will be made with stonework 0.50m wide and 1.00m high – 1.50m solid. Access to the building from the main paved road, will be via a cobbled road.
All the construction and the plot are privately owned by the construction engineer.
Price refers to the house, fully finished and in full operation.
General Info
- Location: Mykonos | Lia
- Wind direction: S/SE
- Orientation: SE
- Sea view: YES
- Access: Car, Scooter, ATV, etc, Secure parking
- Family friendly, Suitable for children of all ages
- Size: 190 sq.m.
- Levels: 3
- Plot Size: 1.700 sq.m.
- Bedrooms: 3
- Bathrooms: 3
- Sleeps: 6
